March 2021
A Home Remodeling Contractor sent us this picture of a residential concrete repair. He told us the wall crack was about an inch wide and was leaking water consistently. He snapped this picture and sent it to us explaining how the crack is now fixed and the wall repair is perfect. He is a very happy customer!
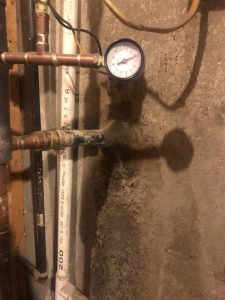
October 2020
Facebook Post (September 2020)
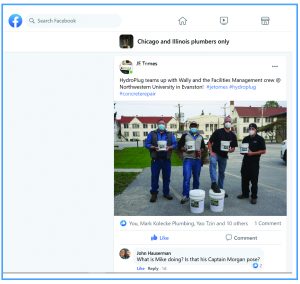
In the April 2020 edition of Concrete International magazine, the Tomes corporation was mentioned as one of the participants in a 2-day workshop. The workshop was part of APT 2019 Miami: Gateway to the Hemisphere, held in November 2019, in Miami, FL. Read this intriguing article and learn more about the innovative approach to historic concrete repair and preservation. Enjoy!
A Collaborative Approach
to Historic Concrete Repair
ACI members share knowledge at APT concrete preservation workshop
Before rehabilitating historic concrete, there are unique, specific considerations to be addressed while investigating deterioration and formulating a repair strategy. Repair of historic concrete was the subject of a recent Modern Concrete and Terrazzo Preservation Workshop for members of the Association for Preservation Technology International (APT). Several of the presenters who participated in the workshop are connected to ACI, and the content of the workshop ties in well with ACI committee efforts related to repair of historic and architectural concrete.
The workshop was part of APT 2019 Miami: Gateway to the Hemisphere, APT’s conference held November 19-23, 2019, in Miami, FL. The conference also featured paper sessions, other workshops, and a symposium on climate action planning for preservation and conservation. APT members comprise a multidisciplinary group of engineers, architects, conservators, historians, craftspeople, consultants, curators, and others dedicated to promoting the best technology for preserving historic structures and their settings.
The workshop was co-chaired by Paul Gaudette, FACI, Principal, Wiss, Janney, Elstner Associates, Inc. (WJE), Chicago, IL; and Kelly Ciociola, Principal Conservator, Rosa Lowinger and Associates (RLA), Miami, FL. Workshop presenters also included several ACI members and others, such as Deborah Slaton, Ann Harrer, Karla Salahshour, and George Reo from WJE; Rosa Lowinger from RLA; Robert Joyce from Quality Restorations, Inc.; and Joseph Tomes from JE Tomes and Associates. The first day of the workshop consisted of presentations and question-and-answer discussions; the second day comprised hands-on sessions at the RLA studio.
Preservation Considerations
The workshop began with an overview of preservation issues addressed in repair of historic concrete structures with examples of significant structures that represent recognized achievement in artistic concrete use in modernist architecture.
This included work by Frank Lloyd Wright, among the first designers in the United States to see the conceptual potential of concrete as an architectural feature, notably realized in his Fallingwater project (1939). The exposed concrete of the Salk Institute for Biological Studies (1963) in La Jolla, CA, designed by Louis Kahn, was used in a very sculptural manner. The Marina City Towers (1960-62) in Chicago, IL, designed by Bertrand Goldberg, are an example of futuristic ways to use concrete. With its massive folded plate roof and exposed concrete structure, the iconic Miami Marine Stadium (1963) and its ongoing rehabilitation were the subject of a separate conference session.
Maintaining the integrity of historic structures—for example, in materials, design, and workmanship—is the goal in preservation.
In a sense, all exposed concrete is architectural, so what are the guidelines for its rehabilitation in a historic structure?
As part of its peer-reviewed journal, APT Bulletin: The Journal of Preservation Technology, APT has issued Practice Points, a collection of articles on best practices for a variety of historic structures, available at www.apti.org/practicepoints. “Assessment of Historic Concrete Structures” provides an overview of the aspects involved when investigating deterioration and evaluating findings to develop a repair program.
The U.S. Department of the Interior has issued standards for the treatment of historic properties, which can be found on the National Park Service website at www.nps.gov/tps/standards.htm, which includes Preservation Brief 15, Repair of Historic Concrete. There are four overarching treatment approaches—preservation, rehabilitation, restoration, and reconstruction—and standards are provided for each. For rehabilitation, the treatment approach that most often applies to repair of existing structures, 10 standards, and accompanying guidelines provide a framework for the preservation of materials and structural elements. Standard 2, “The historic character of a property shall be retained and
- www.concreteinternational.com
- Ci
- APRIL 2020
- 39
preserved,” and Standard 5, “Distinctive features, finishes, and construction techniques or examples of craftsmanship that characterize a historic property shall be preserved,” are the most pertinent in applying a rehabilitation strategy to ensure historic character is retained.
Standard 6, “Deteriorated historic features shall be repaired rather than replaced,” and Standard 7, “Chemical or physical treatments, such as sandblasting, that cause damage to historic materials shall not be used,” help establish the context that defines the various technical options available; repair work can then be decided on and performed accordingly.
Developing a Guide to Historic Concrete Rehabilitation
Following the standards for historic preservation is necessary, but how does an engineer convert these aspirational ideas and guidance into actual construction? The first step is to research the original construction and to assess and understand the previous work. A general approach to formulating a repair plan starts by documenting the existing conditions and determining the causes of distress and deterioration.
Workshop Co-Chair Gaudette is Secretary of ACI Committee 364, Rehabilitation, and is Chair of ACI Committee 364-Task Group 2, Guide to Rehabilitation of Historic Concrete; Ann Harrer, Associate Principal, WJE, is the task group Vice-Chair. The ACI Technical Activities Committee recently approved development of the guide, which will be a companion document to “Guide for Assessment of Concrete Structures before Rehabilitation (ACI 364.1R-19).”
ACI is taking the technical lead on the “Guide to Rehabilitation of Historic Concrete,” while working with several other groups, including the APT Technical Committee on Modern Heritage, APT Preservation Engineering Technical Committee, Getty Conservation Institute, International Council on Monuments and Sites (ICOMOS), International Scientific Committee on Twentieth-Century Heritage (ISC20C), and International Concrete Repair Institute.
ACI Committee 364-Task Group 2 will also coordinate this document development with multiple ACI committees, including, but not limited to, 120, History of Concrete; 303, Architectural Cast-in-Place Concrete; 546, Repair of Concrete; 562, Evaluation, Repair, and Rehabilitation of Concrete Buildings; and 563, Specifications for Repair of Structural Concrete Buildings.
Investigating Deterioration to Decide on a Repair Approach
Site investigation and lab analysis will provide the data to drive the decisions in designing a rehabilitation strategy. Generally, the strategy will start with a basis of conventional repair for durability, then considers the challenges of architectural matching and historic repair. The information gained from the visual survey, nondestructive testing (NDT), exploratory openings, material sampling, and lab analysis factors into developing a conservation approach.
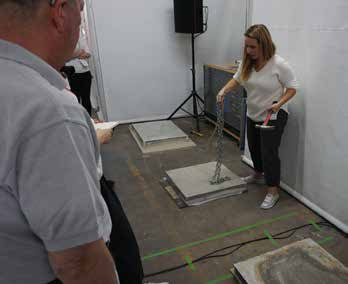 Ann Harrer, WJE, demonstrates NDT methods on concrete samples
Ann Harrer, WJE, demonstrates NDT methods on concrete samples
When beginning an investigation, “Guide for Assessment of Concrete Structures before Rehabilitation (ACI 364.1R-19)” and “Code Requirements for Assessment, Repair, and Rehabilitation of Existing Concrete Structures (ACI 562-19) and Commentary” are primary resources. A condition survey should be performed per ACI guidelines.
Deterioration can be material-related, corrosion-related, or both; it can also result from original construction defects. The type and location of deterioration provide baseline data to help determine the appropriate repair design. With NDT, at least two or three methods should be included—whether that be sounding, crack mapping using crack gauges, or locating embedded reinforcing steel. Ground-penetrating radar (GPR), impact-echo, and rebound hammer testing are other options. While there can be added cost with exploratory openings, this option is very useful in providing information on hidden conditions and to confirm findings of NDT assessment.
Crucial initial steps in a historic rehabilitation project are surface preparation, installation of formwork, and concrete matching. The geometry, color, finish, variability, and texture of the repairs need to match as closely as possible to the original. Petrographic studies can be used to identify aggregate type and surface finish, which can help with creating mockups. Choosing a protection system requires special consideration in that there are limitations as to what can be done to historic structures; for example, some coatings can change the color of the surface.
When rehabilitating historic structures, the goal is to be a champion for preservation and not over-repair.
Surface Preparation and Repair Techniques
From the contractors’ viewpoint, surface preparation is the most important phase “because it gives life to the repair.”
Silica dust abatement is critical during surface preparation to minimize workers’ exposure. After checking the respirable particulate sample, OSHA testing will determine the exposure
- 40
- APRIL 2020
- Ci
- www.concreteinternational.com
protection system needed, which may include HEPA filters and air scrubbers. Surface preparation may include sandblasting, scrabbling, and scarifying.
In matching concrete repairs, multiple mockups are important. With historic concrete, there are unique conditions to deal with; for example, some structures feature layers of cement-rich mortar used as waterproofing or the finish is unique to the construction method used.
Key goals of historic concrete repairs include:
- Matching profile and coating;
- Matching profile, finish, and coating;
- and Matching profile, finish, and concrete color, which is the most difficult.
Blending repairs is another challenge. Paying attention to lift lines, form board lines, and the variability in surface appearance provides a consistency to the repair. Using proprietary concrete mixtures is a less expensive approach for blending repairs to get an accurate color match. Collaboration with an experienced project team is key. When designing the repair strategy, include time for the review and approval process, which will inform the client of what to expect when the repair is completed.
Technical Demonstrations and Hands-On Practice
Workshop attendees participated in the second day of technical education, with a chance to practice some repair and investigative techniques, at the warehouse studio of RLA, Miami, FL. Small groups rotated through hands-on sessions on laboratory testing and analysis, NDT evaluation, cleaning and paint removal, and surface prep.
Petrography is a useful tool in the repair of architectural concrete to identify distress mechanisms and predict future performance. From data collected in the field, when the features are seen under the microscope, interpretations can be made about how things got that way and characteristics of the concrete can be understood.
When evaluating historic concrete from a petrographic viewpoint, things to consider include:
- Weathering principles and the potential of damage from freezing and thawing. The 9% volumetric expansion of water to ice is very powerful;
- The nature and distribution of voids in concrete, which are critical;
- Chemical weathering: over time, cement paste components are soluble in water;
- Atmospheric soiling, salt crystallization, and migration of ions, which lead to staining; and
- Aggregate volume changes.
There may be more than one distress mechanism to deal with. Also, the idea of microclimates must be considered, looking at the structure and how its specific environment affects distress as a whole; the presenter noted that knowing the big scale is helpful to telling the story upon microscopic investigation.
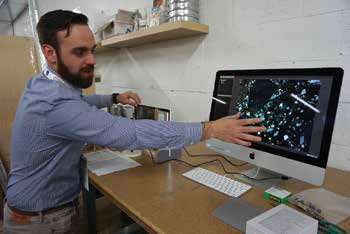 George Reo, WJE, applies a polarizing filter to a petrographic sample to view aggregate color
George Reo, WJE, applies a polarizing filter to a petrographic sample to view aggregate color
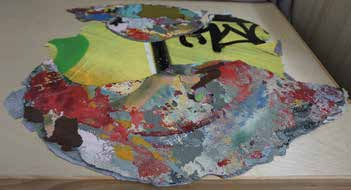 Sample of graffiti and paint layers from the Miami Marine Stadium
Sample of graffiti and paint layers from the Miami Marine Stadium
Following the petrography session, attendees participated in a hands-on demonstration of NDT. Test slabs were prepared to resemble typical concrete construction with standard reinforcement (bars and welded wire) and included simulated deficiencies such as interior voiding and delaminations. Workshop attendees were able to try chain dragging, a rebound hammer, a cover meter, and GPR to get an understanding of the physical findings that result from the different slab variances.
The next session addressed cleaning of exposed concrete. The first step is to identify the type of soiling. If graffiti needs to be removed, the type of surface and the media used determine the cleaning approach.
Restoration work on the Miami Marine Stadium is a prime case study of establishing a testing protocol to determine how best to clean surfaces. Miami Marine Stadium is an architectural icon on Virginia Key in Biscayne Bay that was closed after sustaining damage from Hurricane Andrew in 1992. After the stadium was closed, graffiti artists and muralists took over the site, turning it into a canvas for street art. The structure was added to the National Trust for Historic Preservation National Treasure Program in 2012. In 2015, a Getty Foundation “Keeping It Modern” research grant was provided to conduct studies related to graffiti removal; RLA led the research project.
- www.concreteinternational.com
- Ci
- APRIL 2020
- 41
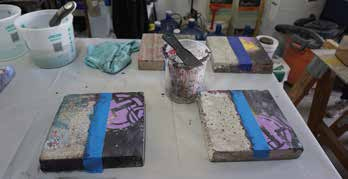 Comparison of paint strippers used to remove coatings or graffiti from concrete
Comparison of paint strippers used to remove coatings or graffiti from concrete
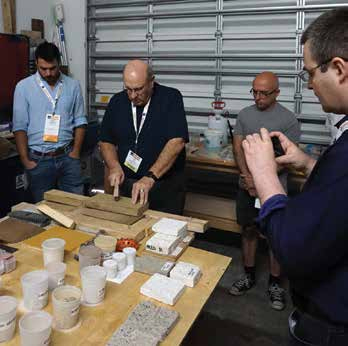 Sample of graffiti and paint layers from the Miami Marine Stadium
Sample of graffiti and paint layers from the Miami Marine Stadium
In 2017, cleaning protocols were evaluated to take the structure back to its original smooth surfaces, removing up to 200 layers of paint. Trial samples and mockups were performed for a range of systems, and after testing, dry ice blasting and eco-friendly paint strippers were chosen. Products with the least amount of environmental impact were selected. The dry ice method did not appear to damage the surface and worked very quickly to remove thick layers. The sheer volume of paint and painted surfaces was a challenge.
Final sessions in the hands-on workshop included presentations on surface preparation, cleaning processes, and techniques to expose aggregates, and demonstration of concrete mixing using a flowable mixture. Preweighing material and water before mixing was recommended, as well as using the exact same amount of water and material for each batch for architectural concrete repair; the mixture will lighten with more water.
Ongoing Preservation of Miami Marine Stadium
In a separate conference session titled “Miami Marine Stadium: Preserving a Modern Architectural Icon,” presenters discussed the history, design, and ongoing rehabilitation of the stadium. Steve Williamson, Director of Capital Improvements, City of Miami, outlined plans for integrating the stadium with other developments. The preservation plan is to bring back history, and it focuses on five areas: water access, sports, education, nature, and entertainment. A Getty Foundation “Keeping It Modern” grant provided funding for initial preservation studies.
Richard Heisenbottle, R.J. Heisenbottle Architects, described the redesign of the site and rehabilitation of the stadium through the work of a multidisciplinary team, characteristic of APT member projects. The Miami Marine Stadium’s original architect is Hilario Candela, who is participating in the preservation and rehabilitation. As part of the conference session, Rosa Lowinger, RLA, interviewed Candela about the design of the stadium and successful efforts to save it after it was closed following Hurricane Andrew.
Paul Gaudette, WJE, described the condition assessment of concrete at the Miami Marine Stadium. He mentioned that it is rare to have the original project architect visit the site and answer questions during the assessment. The assessment focused on five regions: walking surfaces, roof columns, underside of the upper grandstand, overwater stands, and the roof. Extensive graffiti is present in the lower sections, which are the most accessible; WJE and RLA conducted studies for graffiti removal and concrete repair.
Gaudette said it was interesting that the roof structure—composed of lightweight concrete with galvanized steel—was mostly in good shape. The architect’s choice of galvanized reinforcing steel provided additional corrosion protection for the roof.
Proposed repairs call for the use of low-permeability concrete to match the existing concrete. A corrosion protection scheme will consider penetrating sealers, jackets, and cathodic protection of the structure.
Acknowledgments
ACI members Paul Gaudette and Ann Harrer are thanked for their input, and APT is recognized for its support.
Selected for reader interest by the editors.

Keith A. Tosolt is Managing Editor of Concrete International. He received his BA in communications, with a major in journalism, from the University of Michigan, Ann Arbor, MI.
- 42
- APRIL 2020
- Ci
- www.concreteinternational.com